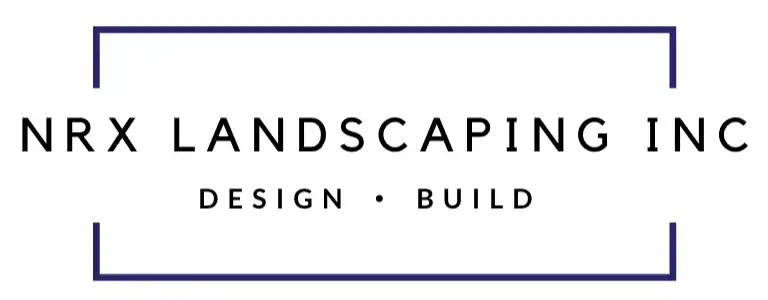Landscape Design Services in Toronto | 2D & 3D Outdoor Design by NRX Landscaping
You Can’t Build a Dream Backyard Without a Clear Plan
Great outdoor living spaces don’t happen by accident—they’re designed with purpose, creativity, and expertise. Many homeowners in the Greater Toronto Area find themselves overwhelmed trying to piece together patio layouts, furniture placement, lighting, and plantings without a cohesive plan. The result? Frustration, wasted time, and a space that doesn’t meet their vision or needs.
Winging It Doesn’t Work
Designing your yard without a plan often leads to:
- Poor traffic flow between your deck, patio, or garden
- Mismatched materials or furniture that don’t fit the space
- Plants placed in the wrong sunlight or soil conditions
- Drainage problems that damage your lawn or hardscapes
- A lack of usable space for cooking, dining, or entertaining
Whether it’s a backyard renovation, front yard refresh, or a brand-new outdoor room, a strong design makes all the difference.
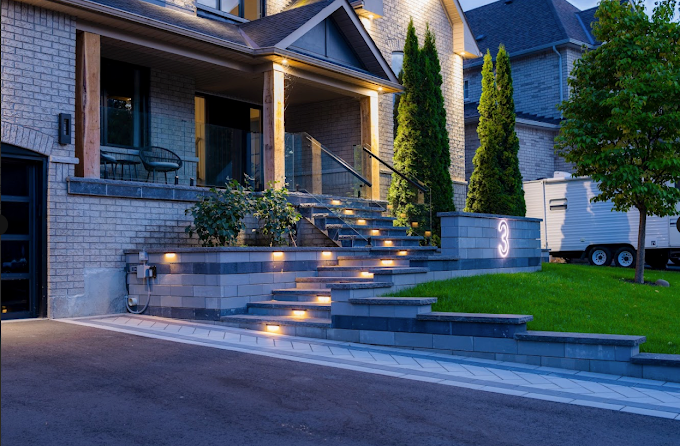
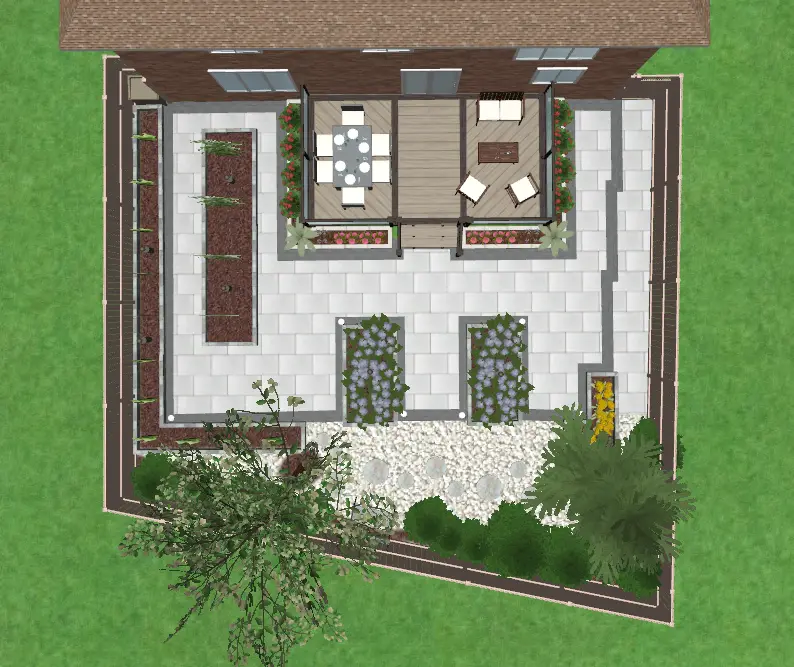
Award-Winning Landscape Design in Toronto
At NRX Landscaping, design is where every successful project begins. Our in-house team of professional designers and landscape architects creates custom 2D and 3D designs for outdoor living spaces that are both functional and beautiful.
We offer:
- 2D drawings and blueprints for site planning, layouts, and structure placement
- 3D renderings and 3D modeling for immersive visualization
- Walkthroughs using software such as SketchUp, Autodesk Revit, and Adobe Photoshop
- Virtual reality previews and augmented reality integrations for real-time simulation
Whether you’re in Toronto, East York, Etobicoke, or Mississauga, we help you visualize patios, pergolas, outdoor kitchens, pavilions, retaining walls, and more—designed with usability, climate, and sustainability in mind.
What We Include in Your Design Package
When you work with our design team, you get a complete plan for your space, including:
- Layouts for patios, decks, walkways, driveways, and roof extensions
- Furniture placement (tables, chairs, outdoor couches, hammocks)
- Garden design with a variety of plants, trees, and softscape elements
- Lighting plans for both function and atmosphere
- Drainage systems, irrigation plans, and water features
- Hardscape materials like brick, pavers, stone, and concrete
- Optional features like a fire pit, fireplace, shed, fencing, or outdoor kitchen
- Site plan rendering, floor plans, and photo-realistic concept images
The Benefits of Professional Outdoor Design
Hiring NRX Landscaping’s design team helps you:
Stay on Budget
Prevent costly changes during construction
Enhance Your Space
Maximize your yard’s terrain, shape, and light exposure
Stay Consistent
Match your outdoor space to your home’s color scheme and architecture
Have a Clear Plan
Stay on budget with a clear roadmap before breaking ground
Boost Curb Appeal
Improve your property's curb appeal and usability
Our Outdoor Design Process
1.
Consultation & Site Visit
We begin by asking questions and listening closely. What does your dream outdoor room look like? Do you want a covered porch, shaded pavilion, or open patio? We evaluate terrain, vegetation, and your overall vision and budget.
2.
Concept Drawings
Our architects and designers draft 2D blueprints and sketches, mapping out areas like grilling zones, pool decks, play areas, or planting beds. These help define space and function.
3.
3D Rendering & Walkthrough
Next, we generate 3D renderings, 3D modeling, and even virtual reality simulations to show every angle. You’ll preview your future oasis on screen—complete with furniture, lighting, and vegetation.
4.
Final Revisions & Approval
With your input, we finalize every detail—from retaining wall placement to fence lines and color choices. Then we package the renderings, layouts, and photorealism visuals for construction.
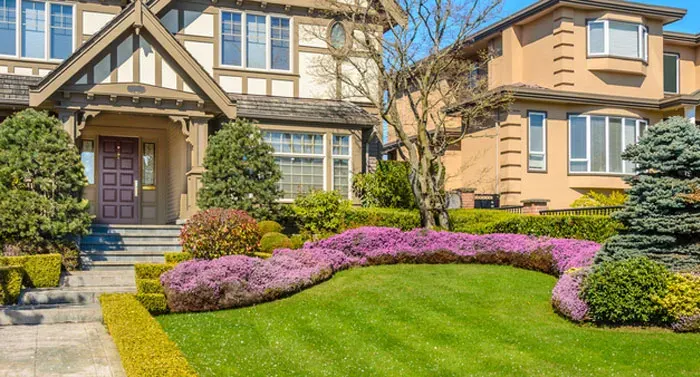
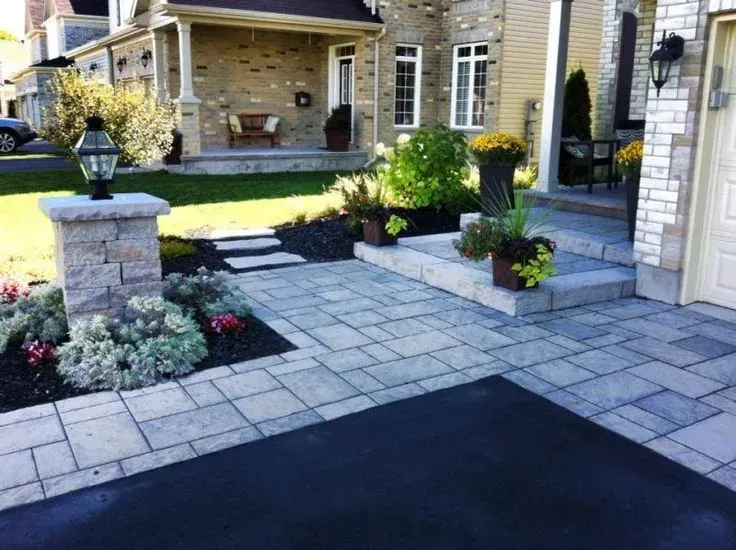
Designed for Comfort, Built for Beauty
Our outdoor living design philosophy blends architectural planning with everyday functionality. We care about:
- Creating outdoor spaces that feel like livable rooms
- Planning for aesthetics, comfort, and seasonal usability
- Integrating sustainability with native vegetation and proper drainage
- Using durable materials that work with Greater Toronto Area climate conditions
- Helping homeowners in Toronto and beyond achieve their dream backyard
Whether you’re planning a cozy patio with a fireplace, a backyard kitchen with a bar and dining table, or a community garden filled with pollinators and shade trees, NRX Landscaping brings the technology, talent, and attention to detail to bring it to life.
FAQs
Yes, our team uses SketchUp, Revit, Adobe Photoshop, and other design software for animation, photorealism, and site plan rendering.
Absolutely. Our 3D modeling tools help shape designs even in sloped, narrow, or irregular outdoor spaces. Usability is always part of the plan.
From shadows, textures, and furniture to glass, wood, brick, and plant selection—our 3D renderings capture your outdoor dream down to the color and lighting tone.
Service Areas
NRX Landscaping serves residential and commercial projects across the Greater Toronto Area, including:
- Toronto
- Forest Hill North
- Rosedale
- Bridle Path
- Lawrence Park
- Yorkville
- High Park
Let's Design Your Outdoor Living Space
If you want a better backyard, better design is where it starts. NRX Landscaping offers immersive, high-end landscape design Toronto homeowners trust to visualize and plan their investment. Our renderings don’t just look good online—they’re built to scale and ready for action.
Contact us today for a free quote and book your outdoor design consultation.
